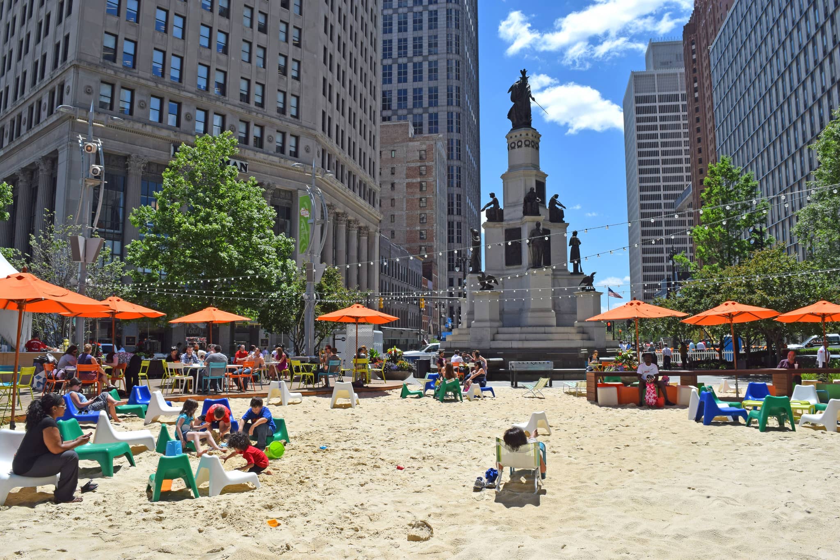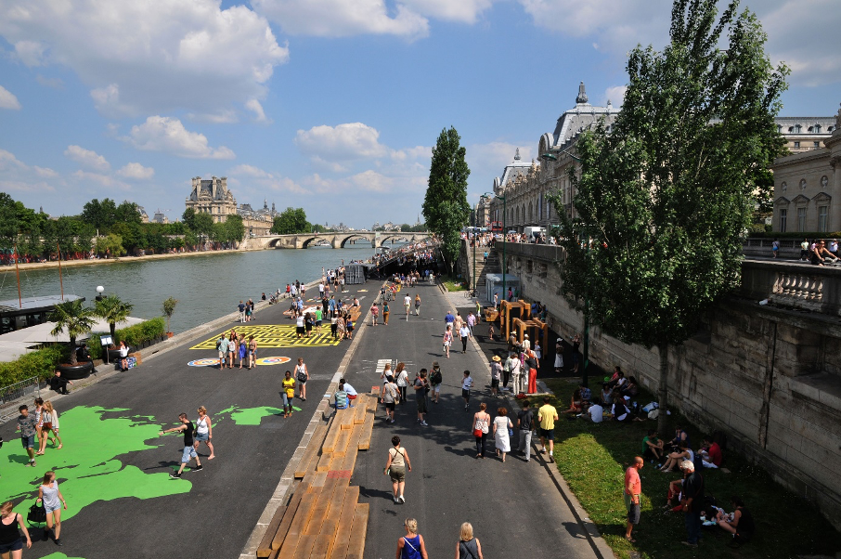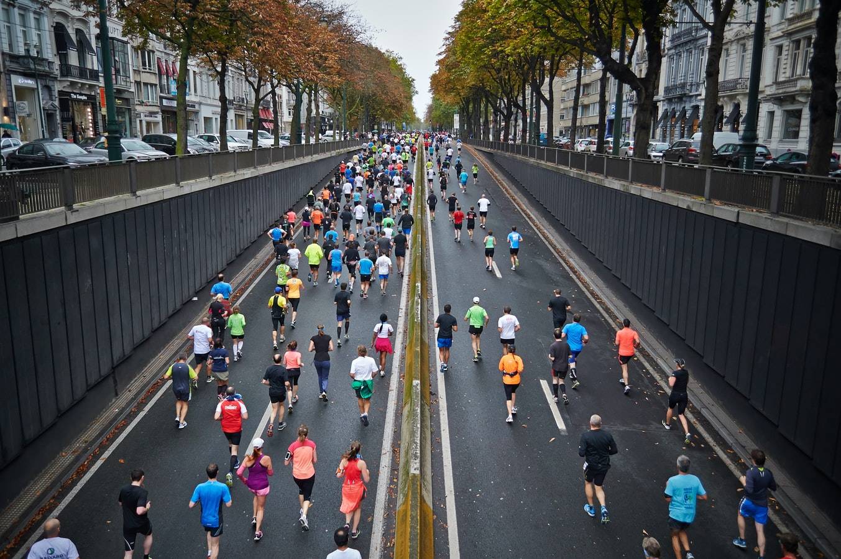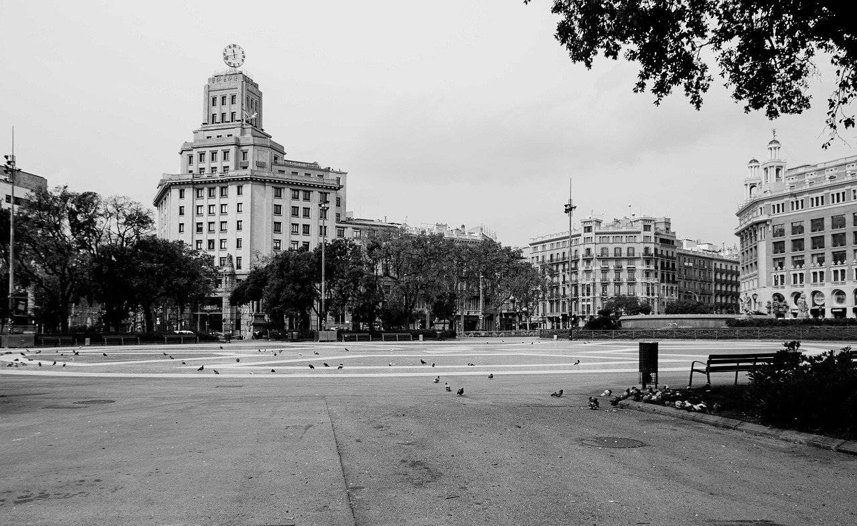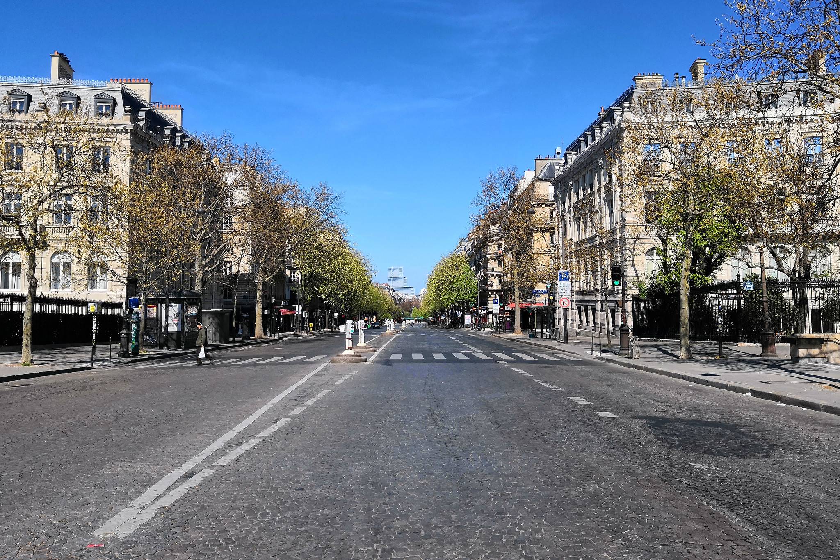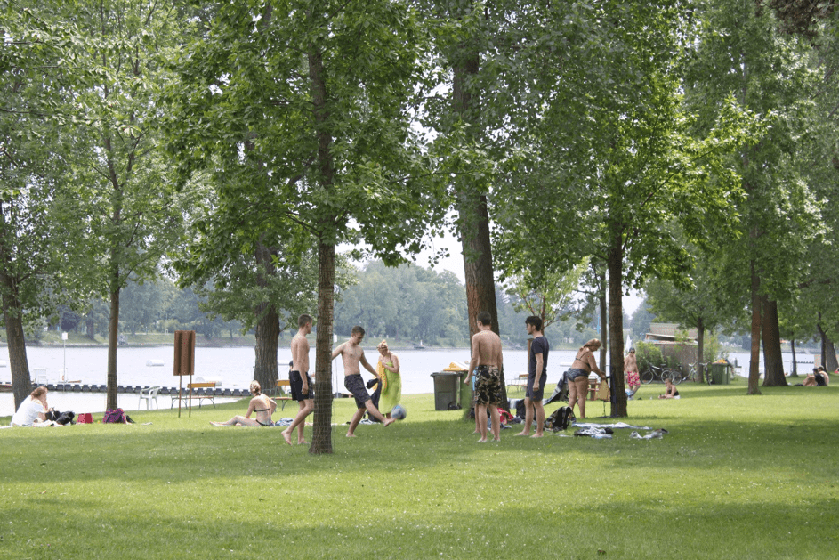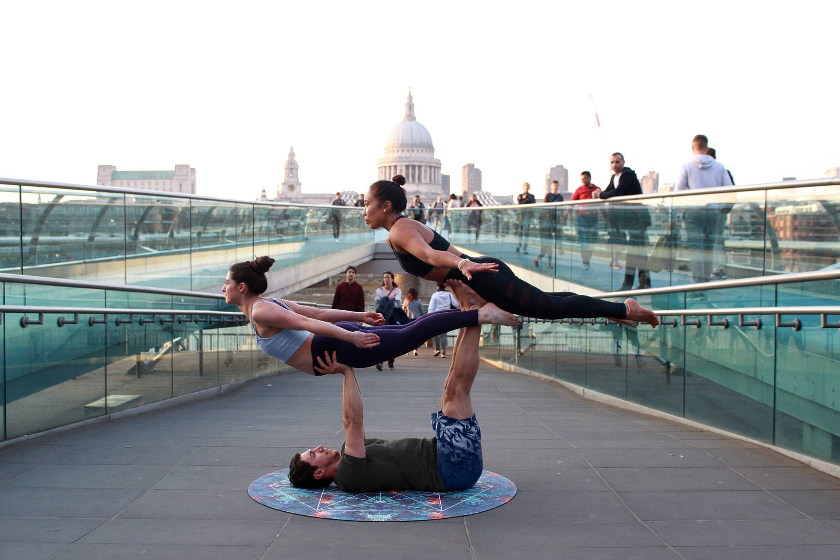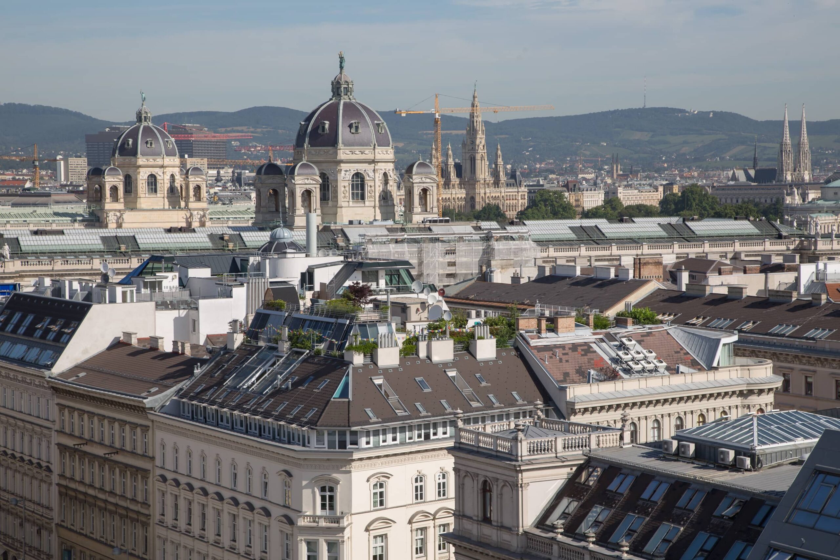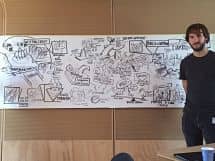

From publics spaces to public space
Public space is topical. It is of interest to us who use it on a daily basis: while we used to frequent it without thinking about it, the pandemic and the confinements have put a brutal spotlight on its indispensable nature. As a support for our daily activities, a welcome extension of the home, an area of contact with the outside world and a space for social life and sociability, it has perhaps never been so desired as it has been over the past year, appreciated when its qualities were revealed, or regretted when, on the contrary, it was cruelly lacking. It is of interest to VTC, logistics and micromobility operators for whom the pavement is a strategic asset for picking up or dropping off a customer, delivering a parcel or dropping off a bicycle or electric scooter. To be competitive, they need to have a map of the uses of the pavement and its edge (location, current and real time uses, regulations, etc.), data that can be produced by the local authority or by private players such as Coord or Remix. Analysing the implications of this new curb management, the economist Isabelle Baraud-Serfaty clearly shows the strong challenge of urban governance that is raised with public players who often still struggle to realise the value and strategic nature of the curb, in the face of players who see its potential perfectly well behind the problem of maintenance and management costs. The most complete example of this is certainly the Quayside neighbourhood development project developed by Sidewalk Labs in Toronto, which planned to collect data on the environment as well as on individual uses in public space and thus offer a range of services for “simplified urban life”. Public space is of increasing interest to developers who are looking to move up the value chain: why stop at the building when it would be possible to offer new services through the joint development of the public space bordering the building or even a neighbourhood? Véronique Bédague, CEO of the French developers Nexity, thus questions the durability of the current model for the development and management of public space carried exclusively by the public authorities: in view of the major challenge of transforming public spaces to adapt them to less car traffic and more vegetation, would it not be more effective to delegate public space, leaving the decision-making power to the public authorities, and the design, financing, maintenance and security to the private sector? However, public space is also of great interest to local authorities, which for several years have been rehabilitating or redeveloping their emblematic public spaces, which are adorned with a thousand virtues: vectors of quality of life, guarantors of social integration, and foundations for the revitalisation of town centres. There are countless catalogues of “good examples” of public space development which contribute to establishing an image of good public space as a space of a pleasant aestheticism where inhabitants meet. And it is a fact that some of these public spaces are very successful and play their role as social ferment.
And yet, “the street has become boring“, says the architect and urban planner David Mangin. “The pedestrian level – the most important one, since everyone walks – is made up of an addition of building feet occupied by shops that function more or less well, of housing with shutters closed because they are too exposed to the view of passers-by, of parking entrances, to which are added fences and other physical or digital security systems. The result is opaque and sinister“: the observation is severe. However, it raises a central question, that of the scale of the development of public space, which underlies all the issues mentioned above. Should the standard of the successful street be an idealised image of the street of the Middle Ages, with ground floor imperatively animated with shops without attention to the relevance of the offer? On the contrary, David Mangin argues in favour of a shift from the ground floor to the city ground, which would take into account the ground level, with its built ground floors and its open spaces, public or private. This permeability makes it possible to better take into account the real and diverse uses of public spaces in terms of their forms, their publicity and their temporality, as is clearly shown by the case studies gathered in the book, the result of a meticulous field survey conducted over five years in Asia, Africa, Europe and Latin America by David Mangin and 500 collaborators and researchers. Can the scale of the development of public spaces be that of the Joint Development Area (ZAC), the district or a zone designed around a point (a station) or according to a time of accessibility (the quarter of an hour)? This approach gives precedence to the logic of programmatic balance and leads to the proposal of a standardised development, depending on the number of housing units, shops, services and facilities.
This goes to the heart of the subject of the development of public space: we speak indifferently of public space or public spaces. And yet, in the transition from the singular to the plural, the difficulty lies in thinking of public space as a continuous network and not as an assembly of urban pieces, even if they are very successful and pleasant to be in. As the founding space of the city, public space can only be a continuum. This grid is perfectly laid out for car traffic. It is not for pedestrians. However, the major challenges represented by withdrawal, social integration, urban health, the energy transition and the change in mobility, to name but a few, make it necessary to make this grid exist for pedestrians. To do this, it is not enough to guarantee the existence of a sufficiently large pavement (even if this first step has not yet been completed everywhere). It is necessary to guarantee the quality of all public spaces, be they emblematic or ordinary, in the centre or on the outskirts, without differentiation or hierarchy of value. As David Mangin says, “if the services are present and the route is comfortable, people can walk for a long time. “. This is the great lesson of the transformation of Barcelona in the wake of the 1992 Olympic Games and under the direction of the city’s urban architect Oriol Clos. Beyond the diversity of public spaces, whose specificities are not denied, we obtain a public space that serves as a link between them all. This transition from public spaces to public space is not trivial, and this is why so few cities succeed in doing so: moving from a logic of points to a logic of lines requires a common vision, a consensus on belonging to the same whole, whose whole is worth more than the sum of its parts, and a strategy on a metropolitan or intermunicipal scale.
These other publications may also be of interest to you:
La Fabrique de la Cité
La Fabrique de la Cité is a think tank dedicated to urban foresight, created by the VINCI group, its sponsor, in 2010. La Fabrique de la Cité acts as a forum where urban stakeholders, whether French or international, collaborate to bring forth new ways of building and rebuilding cities.















